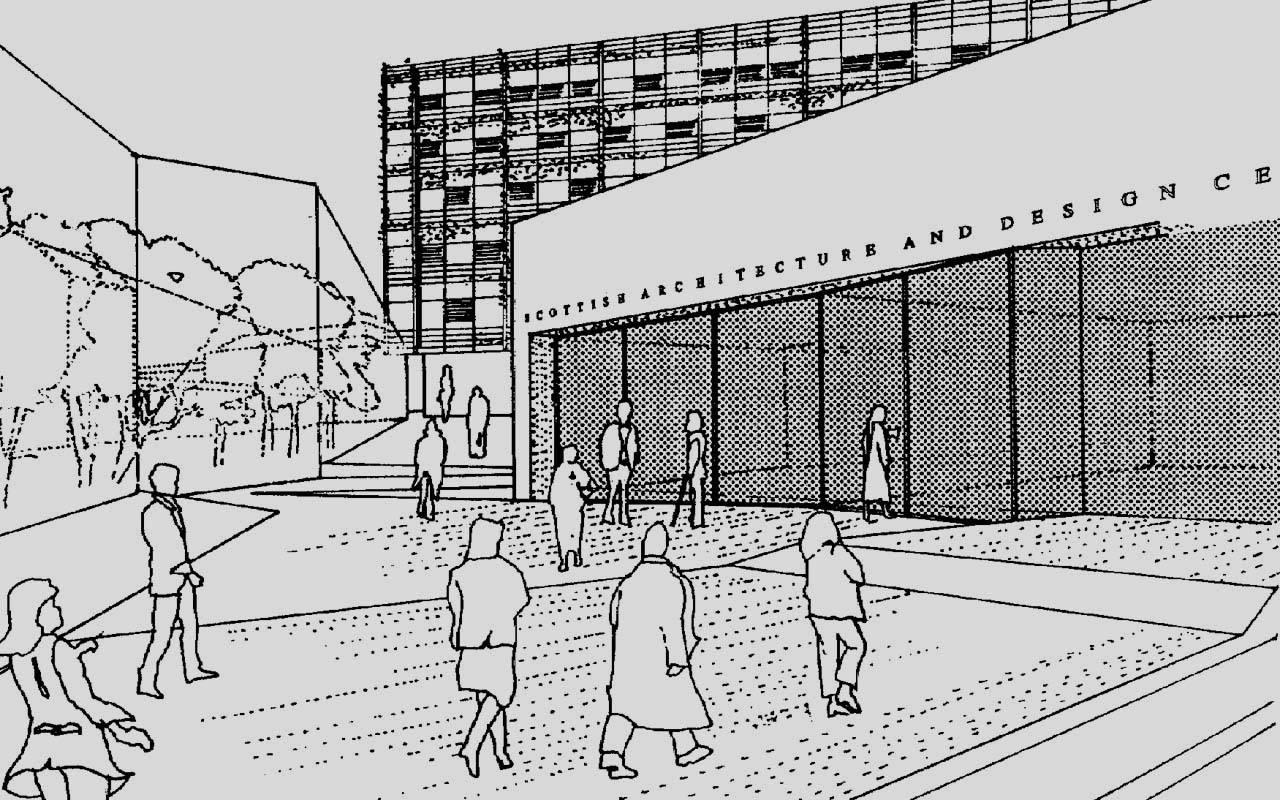-
Scottish Architecture & Design Centre
TYPE: Public Building
DATE: 1995
STATUS: Competition
CLIENT: City of Edinburgh, The Architectural Review
LOCATION: Edinburgh, Scotland
SURFACE: ---
 |
 |
Changing balance
The design of architecture is a response to different problems whose nature maybe of cultural, social, economical or technical kinds. This project for the city of Edimburgh represent an interesting test to verify this kind of research through the place, the needs of the program and our design attitudes.
Earth-side and sky-side
The design is not strictly organized on series of buildings alternating open spaces. We considered a system of pedestrian and vehicular directions that organizes spaces reacting in different ways to place, orientation, light, function. The project moves from an earth-side, in which the changes of levels, the circulation spaces, the distribution cores have importance to a sky-side, in which on the contrary the stationary spaces, the use of light, the opening to the outside have importance.
The Haymarket Plaza
The center of the project is Haymarket Plaza, a medium-size square which collects all the main pedestrian fluxes from the Haymarket Station with an underground passage, the Bus Stance, the Princes street axis and the new buildings surrounding it. The square has different levels adapting to the site with stairs and ramps, ways and break-places. The external views are partially covered by a green protection front running along the traffic roads and integrated with the glass shelters of the Bus Stance in Morrison Street.
The Scottish Architecture and Design Center
The SADC is localized in the center of the site, facing the Haymarket Plaza of which is an ideal covered continuation. The entrance foyer represents the heart of the SADC and all the others spaces rotate around it. A transparent transverse system of stairs and lift gives the access to the library floor which receives indirect diffuse natural light, and the underground floor with the lecture theater. The bottom of the foyer is directly linked to the exhibition pavilion which is thought as a protected and flexible space enlightened by indirect natural light.
The Edinburgh IMAX
The IMAX closes Haymarket Plaza to the west giving a background to the main pedestrian direction from the Congress center through the site. The foyer is seen as a transparent and enlightened cover contrasting surprisingly with the dark-box space cavern of the cinema. The Commercial Office Development, facing the green atrium we have the hard-side of the building, consisting of the circulation system, the ventilation towers, the meeting and archive spaces and storage in the underground floor, a six meter wide band form the flexible working space facing on external green sun-shade galleries.
PROJECT: ARS,
Arch. M. Mariani



